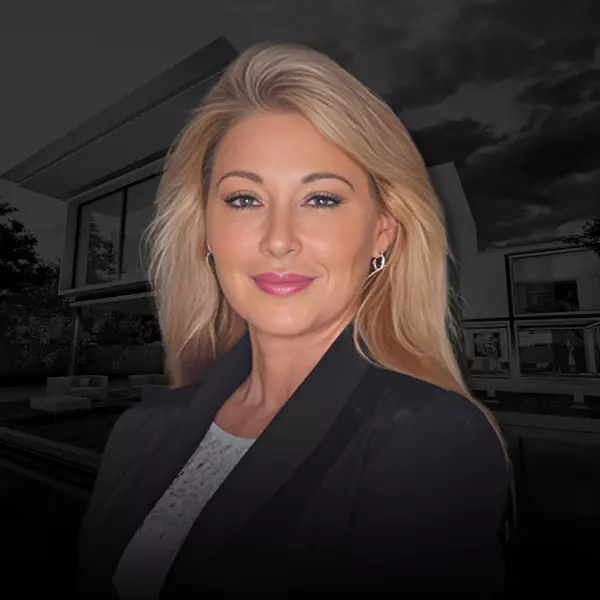
5 Beds
5 Baths
2,570 SqFt
5 Beds
5 Baths
2,570 SqFt
Key Details
Property Type Single Family Home
Sub Type Florida Cottage
Listing Status Active
Purchase Type For Sale
Square Footage 2,570 sqft
Price per Sqft $613
Subdivision Lakeside At Blue Mountain Beach
MLS Listing ID 983183
Bedrooms 5
Full Baths 4
Half Baths 1
Construction Status Construction Complete
HOA Fees $435/qua
HOA Y/N Yes
Year Built 2023
Annual Tax Amount $13,098
Tax Year 2024
Lot Size 6,098 Sqft
Acres 0.14
Property Sub-Type Florida Cottage
Property Description
Location
State FL
County Walton
Area 17 - 30A West
Zoning Resid Multi-Family
Rooms
Guest Accommodations Community Room,Gated Community,Pets Allowed,Pool
Kitchen First
Interior
Interior Features Floor Hardwood, Furnished - All, Hallway Bunk Beds, Kitchen Island, Lighting Recessed, Pantry, Washer/Dryer Hookup, Window Treatment All
Appliance Auto Garage Door Opn, Cooktop, Dishwasher, Disposal, Dryer, Microwave, Oven Self Cleaning, Range Hood, Refrigerator W/IceMk, Smoke Detector, Stove/Oven Electric, Trash Compactor, Washer
Exterior
Exterior Feature BBQ Pit/Grill, Deck Covered, Porch, Shower
Parking Features Carport Attached, Garage Attached
Garage Spaces 1.0
Pool Community
Community Features Community Room, Gated Community, Pets Allowed, Pool
Utilities Available Electric, Gas - Natural, Public Sewer, Public Water, TV Cable, Underground
Private Pool Yes
Building
Lot Description Covenants, Irregular, Level, See Remarks, Sidewalk, Within 1/2 Mile to Water, Wooded
Story 2.0
Structure Type Roof Metal,Siding CmntFbrHrdBrd
Construction Status Construction Complete
Schools
Elementary Schools Van R Butler
Others
HOA Fee Include Accounting,Legal,Management,Master Association,Recreational Faclty
Assessment Amount $435
Energy Description AC - 2 or More,AC - Central Elect,Double Pane Windows,Heat Cntrl Electric,Water Heater - Gas,Water Heater - Tnkls
Financing Conventional,VA
Virtual Tour https://my.matterport.com/show/?m=sJZvvb7rR1k&

Learn More About LPT Realty

Realtor®, GRI, ABR® | License ID: SL3461933





