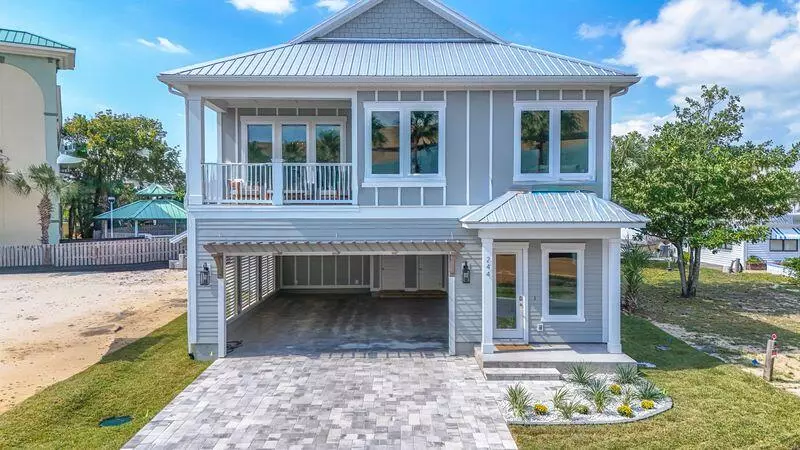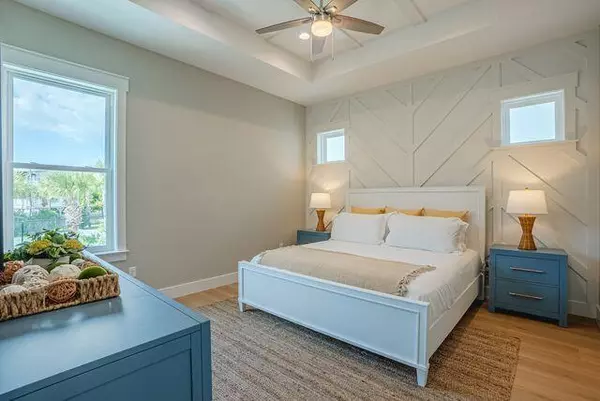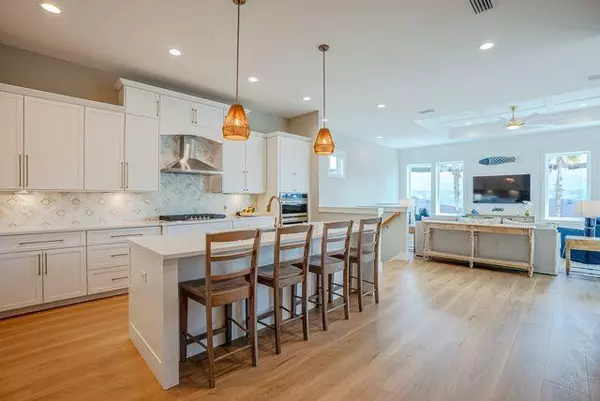
5 Beds
5 Baths
3,159 SqFt
5 Beds
5 Baths
3,159 SqFt
Key Details
Property Type Single Family Home
Sub Type Beach House
Listing Status Active
Purchase Type For Sale
Square Footage 3,159 sqft
Price per Sqft $552
Subdivision Sands Street Villas
MLS Listing ID 989358
Bedrooms 5
Full Baths 4
Half Baths 1
Construction Status Under Construction
HOA Y/N No
Property Sub-Type Beach House
Property Description
Location
State FL
County Bay
Area 27 - Bay County
Zoning City,Resid Single Family
Rooms
Kitchen Second
Interior
Interior Features Breakfast Bar, Ceiling Tray/Cofferd, Kitchen Island, Lighting Recessed, Owner's Closet, Pantry, Shelving, Washer/Dryer Hookup, Wet Bar
Appliance Cooktop, Dishwasher, Disposal, Dryer, Microwave, Oven Self Cleaning, Range Hood, Refrigerator, Refrigerator W/IceMk, Smoke Detector, Warranty Provided, Washer
Exterior
Exterior Feature Balcony, Columns, Fenced Back Yard, Fenced Privacy, Patio Covered, Pool - Gunite Concrt, Pool - Heated, Pool - In-Ground, Shower, Sprinkler System
Parking Features Garage Attached, Oversized
Garage Spaces 4.0
Pool Private
Utilities Available Electric, Gas - Natural, Lift Station, Public Sewer, Public Water, Tap Fee Paid, TV Cable, Underground
Private Pool Yes
Building
Lot Description Covenants, Restrictions, Within 1/2 Mile to Water
Story 2.0
Structure Type Concrete,Frame,Roof Metal,Roof Pitched,Siding CmntFbrHrdBrd
Construction Status Under Construction
Schools
Elementary Schools Hutchinson Beach
Others
Energy Description AC - 2 or More,AC - Central Elect,AC - High Efficiency,Ceiling Fans,Double Pane Windows,Heat - Two or More,Heat Cntrl Electric,Insulated Doors,Ridge Vent,Storm Doors,Storm Windows,Water Heater - Gas,Water Heater - Tnkls
Financing Conventional,FHA,VA

Learn More About LPT Realty

Realtor®, GRI, ABR® | License ID: SL3461933





